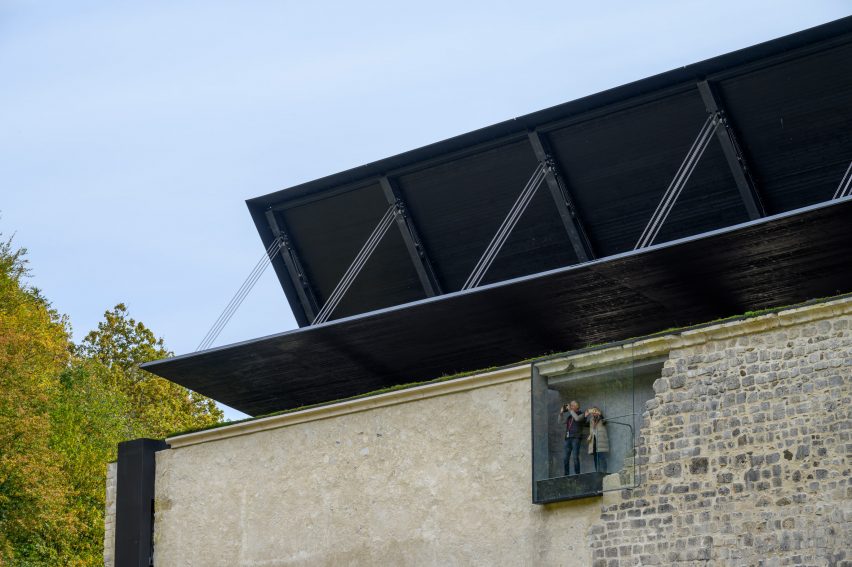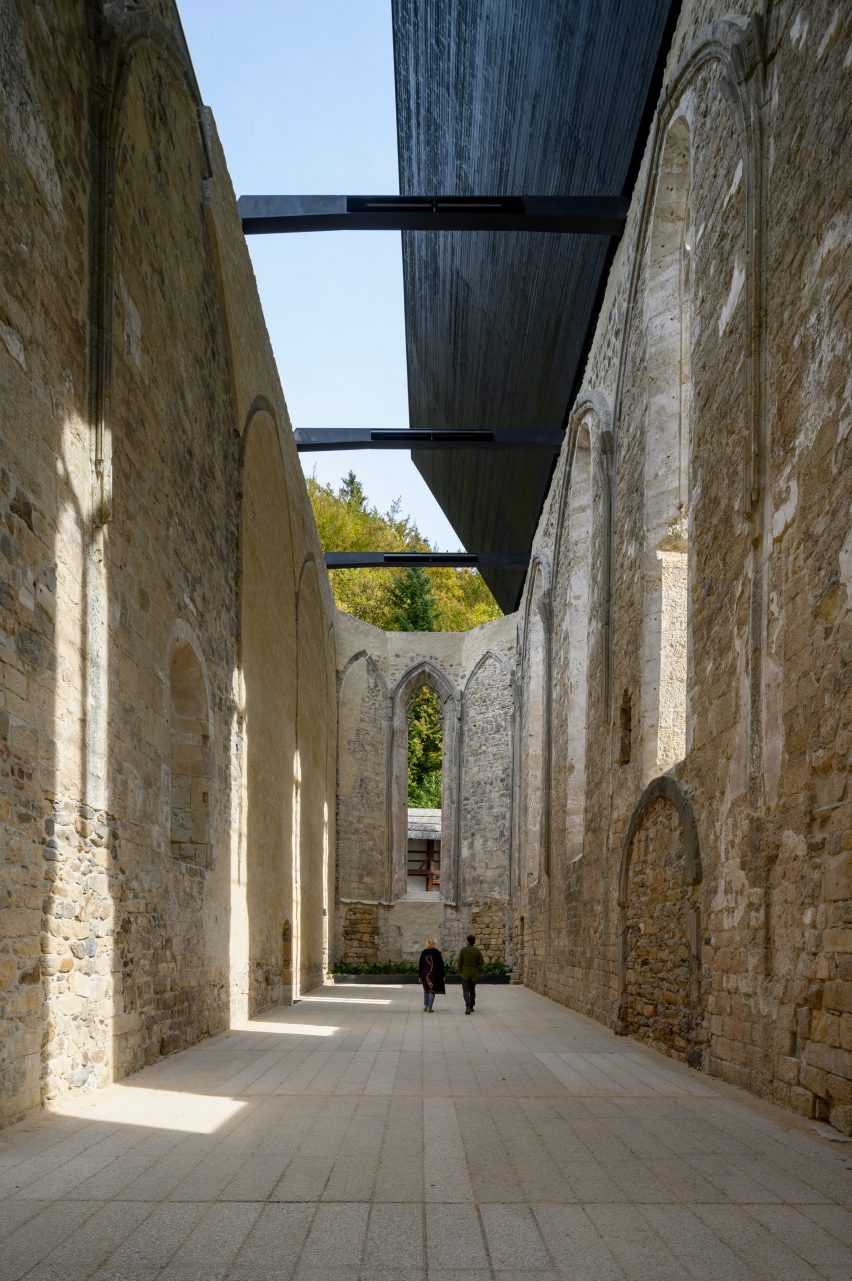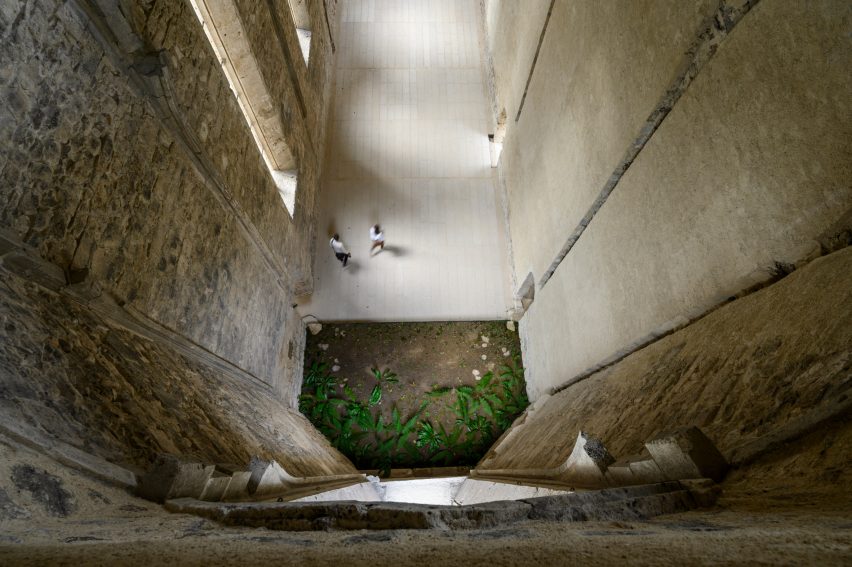Local studio Medprostor has covered and partially repaired a 900-year-old Romanesque church in Slovenia, placing an operable roof on top of the open structure to create a space “between a ruin and a reconstruction”.
Medprostor crafted a series of modest interventions alongside the folding roof that aim to protect the significant monastic building, located inside the fortified grounds of the historic Žiče Charterhouse.
The repairs and alterations were also intended to improve its functionality for tourism and events.

According to the studio, the project was conceived to protect the church’s immaterial qualities as an ancient and sacred place, in addition to preserving its physical remains.
“The construction and restoration interventions were carried out in such a way that they enable a chronological reading of the 900-year-old sacral space,” Medprostor cofounder Jerneja Fischer Knap told Dezeen.
“[The design] fully conforms to the requirements of heritage protection for reversibility, with less invasive and less intense interventions,” she continued.

“The largest intervention was the covering of the existing building with a semi-movable, folding roof,” Knap said.
“When lowered, it enables the smooth running of events in the church regardless of the season and weather, while when raised, it preserves one of the most important intangible moments of the ruin: contact with the open sky.”
Lightweight black steel, blackened wood and dark slate tiles make up the half-gable roof system, distinguishing the gesture from the church’s original masonry architecture.
Medprostor also chose restrained and rectilinear geometries for its interventions, seeking to establish a low-tech aesthetic language that could sit harmoniously against the heritage structures.
“The roof, together with its details and proportions is related to the key architectural elements of the whole church,” Knap explained. “And yet, it can also act as an illusion – a spectre in harmony with the open, ephemeral character of the ruin… [a] space between a ruin and a reconstruction.”
The studio reconstructed a demolished portion of the church’s walls and flooring, while spiral staircases were placed into existing vertical shafts to reconnect visitors to an upper-level viewing platform.
“Two staircases are connected to a new lookout point with a narrow, slightly sloping corridor leading up to it, framed by the outer faces of the [reconstructed] north wall,” Knap explained.
“The lookout point offers an essential view from above of the northern part of the monastery complex and its ruined character.”

Slovenian architecture studio Medprostor was established by Knap, Rok Žnidaršič and Samo Mlakar in 2011, with projects spanning across the public and private sectors.
Medprostor’s interventions at Žiče Charterhouse were shortlisted for the 2024 European Mies van der Rohe Award, which has previously been won by Grafton Architects for its colonnaded teaching building for Kingston University in London.
The seven finalists for the 2024 Mies van der Rohe Award were recently revealed to include The Reggio School by Andrés Jaque, a copper-clad convent in France and a library by SUMA Arquitectura in Spain.
The photography is by Miran Kambič and Tadej Bolta.






